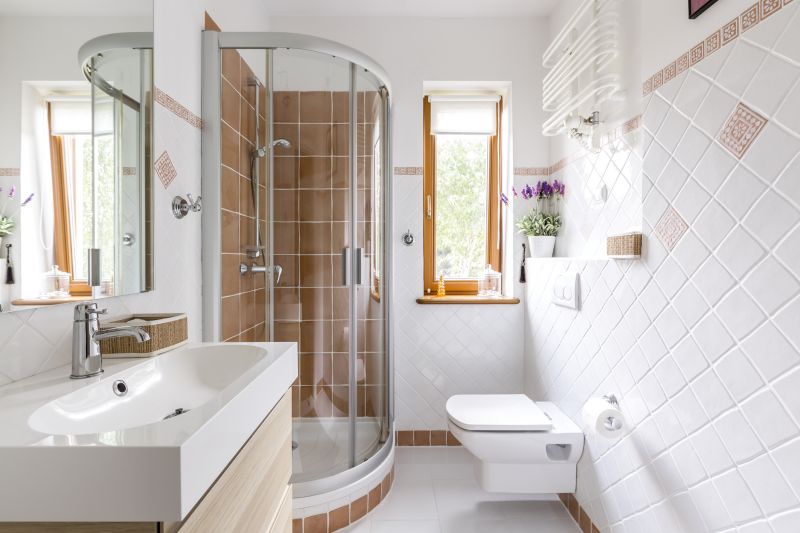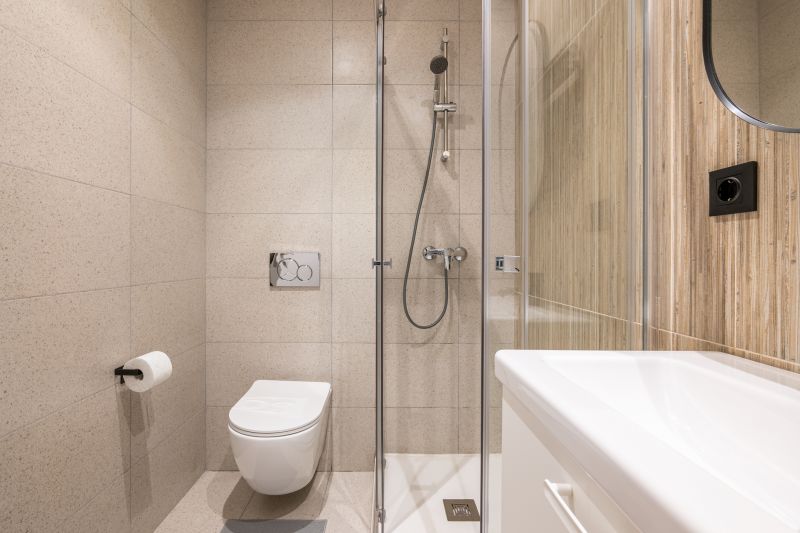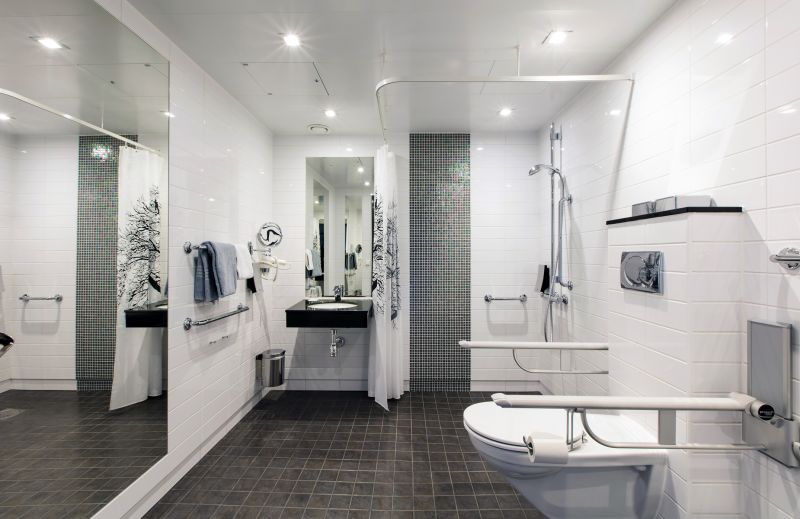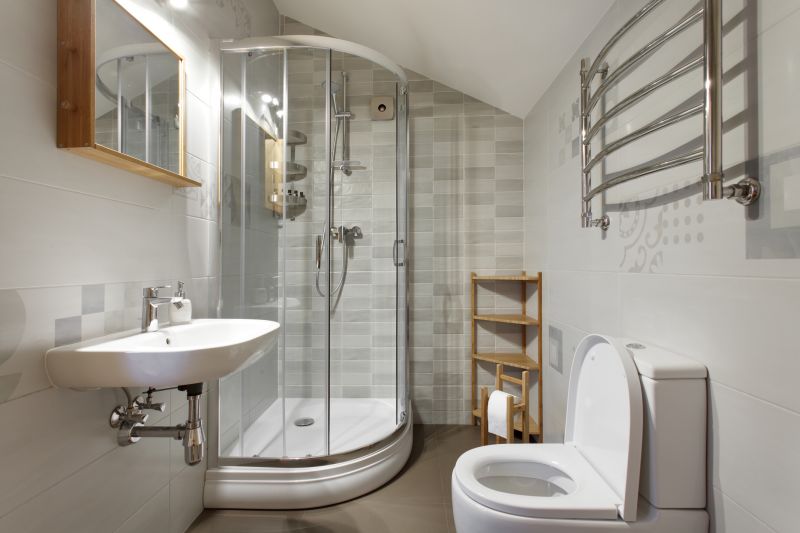Design Tips for Small Bathroom Shower Configurations
Designing a small bathroom shower requires careful planning to maximize space while maintaining functionality and style. In Montgomery, Alabama, homeowners often seek innovative solutions to make the most of limited square footage. Effective layouts can transform a compact shower area into a comfortable and visually appealing feature of the bathroom. Understanding the variety of options available helps in selecting the best fit for individual needs and preferences.
Corner showers utilize space efficiently by fitting into existing corners, freeing up additional room for other bathroom features. They are ideal for small bathrooms because they require less space and can be customized with glass doors or enclosures to enhance visual openness.
Walk-in showers offer a sleek and accessible option for small bathrooms. By eliminating doors and tubs, they create a seamless transition from the rest of the bathroom, making the space appear larger and more open.




Incorporating innovative storage solutions can significantly enhance small shower layouts. Built-in niches and shelves optimize space by providing designated areas for toiletries without cluttering the shower floor. Frameless glass doors can also create an illusion of more space, making the bathroom feel less confined. Additionally, choosing light colors and reflective surfaces can contribute to a brighter, more open environment.
| Feature | Description |
|---|---|
| Corner Showers | Utilize corner space to maximize bathroom layout efficiency. |
| Walk-In Showers | Offer accessibility and a modern look with minimal enclosure. |
| Sliding Doors | Save space compared to traditional swinging doors. |
| Glass Enclosures | Enhance visual openness and make small bathrooms appear larger. |
| Built-in Niches | Provide convenient storage without occupying extra space. |
| Light Colors | Reflect light to make the area seem more spacious. |
| Minimalist Fixtures | Reduce visual clutter and increase perceived space. |
| Compact Tubs | Combine shower and tub in a space-efficient manner for versatility. |
Effective small bathroom shower layouts incorporate a variety of elements that work together to create a functional and stylish space. From choosing the right enclosure to implementing smart storage solutions, every detail contributes to making the most of limited square footage. Whether opting for a corner shower or a walk-in design, thoughtful planning ensures that small bathrooms are both practical and visually appealing, providing comfort and convenience for daily use.


